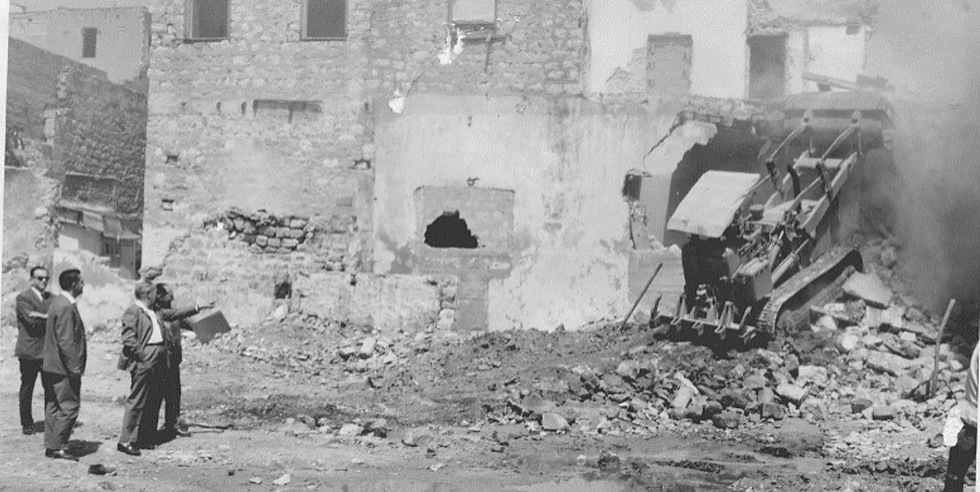Architecture studies
Hey there, if you are interested in viewing some of my architectural work this is a great example to start with. Here I will (briefly) present my last and final project, which ended in Aug 2022.

Although I'm originally from Haifa, it took me a while to get to know the city. It wasn't until I got to the faculty that I realized what I grew up in.
For the purpose of this project, I chose to explore a site in the city of my childhood - Haifa.

On a daily drive, I look to the right and notice the front of this abandoned palace. What is this building? Why is he here? Who does it belong to and what happened that it got to this state...

The cigarette factory
The cigarette factory on Bar Yehuda Street is an abandoned building today, which was used during the Mandate period as an active place for producing cigarettes and drying tobacco. The building was owned by local Arab businessmen - Hajj Taher Kerman, Hassan Dik and Farah Salti.

The Tobacco Industry in Israel
This began under British rule, following the end of Ottoman restrictions. It quickly grew, becoming a significant agricultural and industrial sector. Over time, both Jewish and Arab companies were involved, with nationalization of Arab companies taking place after 1948. The industry faced challenges, including the Arab boycott, which led to the closure of some businesses

• The first starting point I would like to mention is the period of Ottoman rule. During this period, Haifa went through many upheavals, was destroyed and rebuilt, and as the years progressed, it also turned from a small village into a real city.
• When the British arrived there was already a Hijaz railway in the city, but it was not enough and a port and a large and prosperous industrial area were also built here. Residents from the northern villages began to fill the city, and many waves of Jews joined them.
• It was the height of a cosmopolitan port city, with a thriving economy and the possibility of making a living.
• The declaration of the state and the end of the mandate period brought with them many conflicts but also much destruction to the city. A destruction that to this day it can be said that Haifa has not recovered from.
• The years passed and Haifa of the young state of Israel moved on, developing infrastructure, neighborhoods, and businesses.

In Israel, what happens to a building that has been recognized a building for preservation?
To be forgotten, to be assimilated, to stand out, to be blocked, to go out of context, to be sold at a high price....

Mayor Abba Khushi visits Wadi Salib during the demolition of old buildings in 1964, (photographer: "Dan" photo studio.)
The city of Haifa contains a history of rich architecture which is rooted in space without proper reference. The buildings are indeed designated 'for conservation' but the conservation operation is far from being carried out in them.


A Booklet was made for the extended research of the interesting building of the The cigarette factory

Past, Present, Future
Urban texture renewal is an integral part of a city's life cycle, evolving and changing like a living organism. While urban renewal empowers new structures, expanding both vertically and horizontally to dominate space, the importance of preserving historic buildings seems to diminish. As the city grows and spreads, taking up more space, the designated preservation buildings remain small and gradually disappear from view.


The idea
The strategy for action stems from the need to protest against massive construction and the accumulation of waste in the environment. Similar to an archaeological process that occurs when important artifacts are discovered for preservation, this strategy "buries" the buildings in a mixture of coarse construction waste and cement, filling the atmospheric layer on site and creating a protective shell around the existing structures. Through this critical tool, I introduce "geological changes" that reveal the unique buildings, allowing a final glimpse before they are fully covered. This close act neutralizes the disparities in scale between future construction and the existing urban fabric. It creates an internal space where the preserved buildings exist without the changing surroundings, thereby amplifying and emphasizing their presence in the space.
